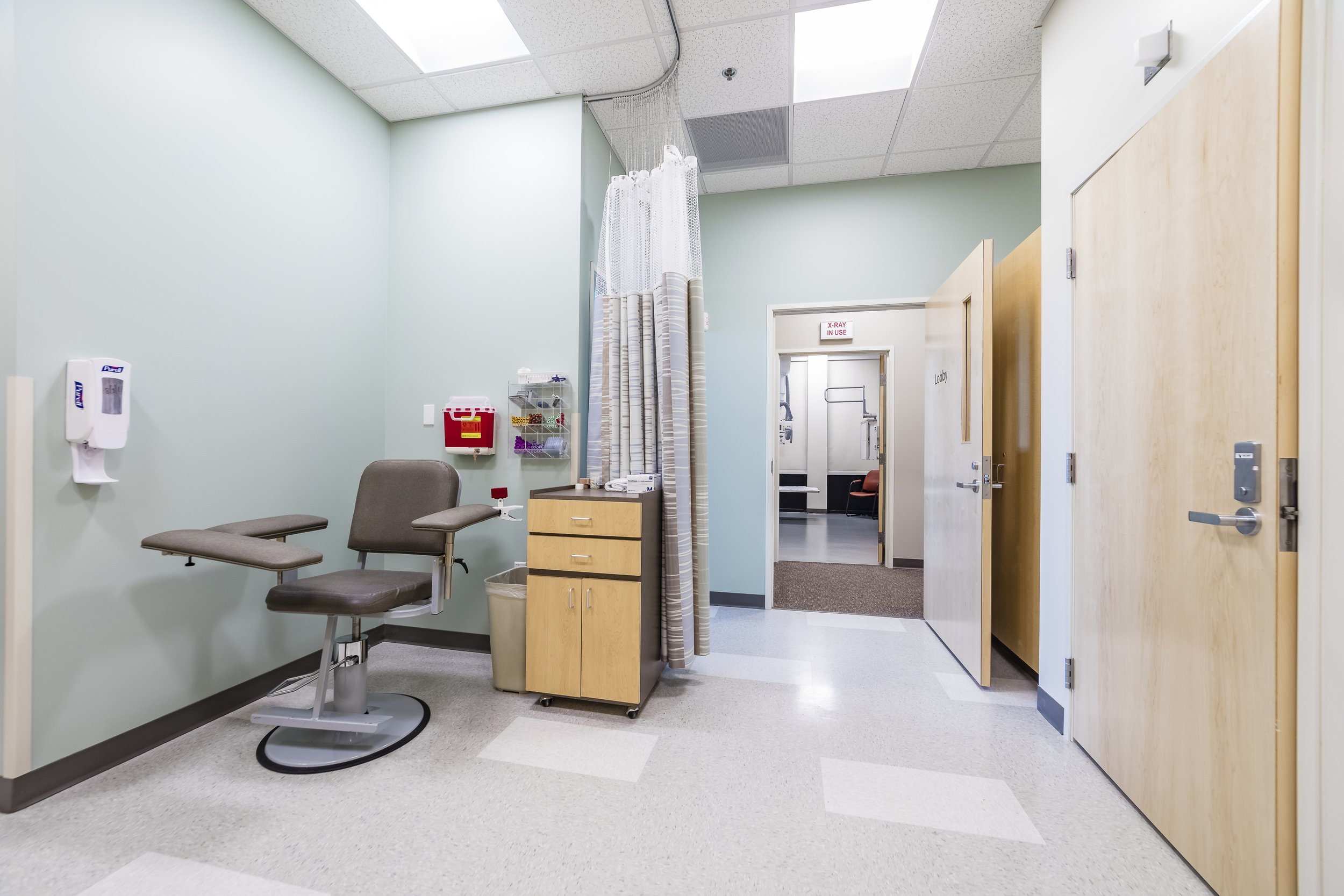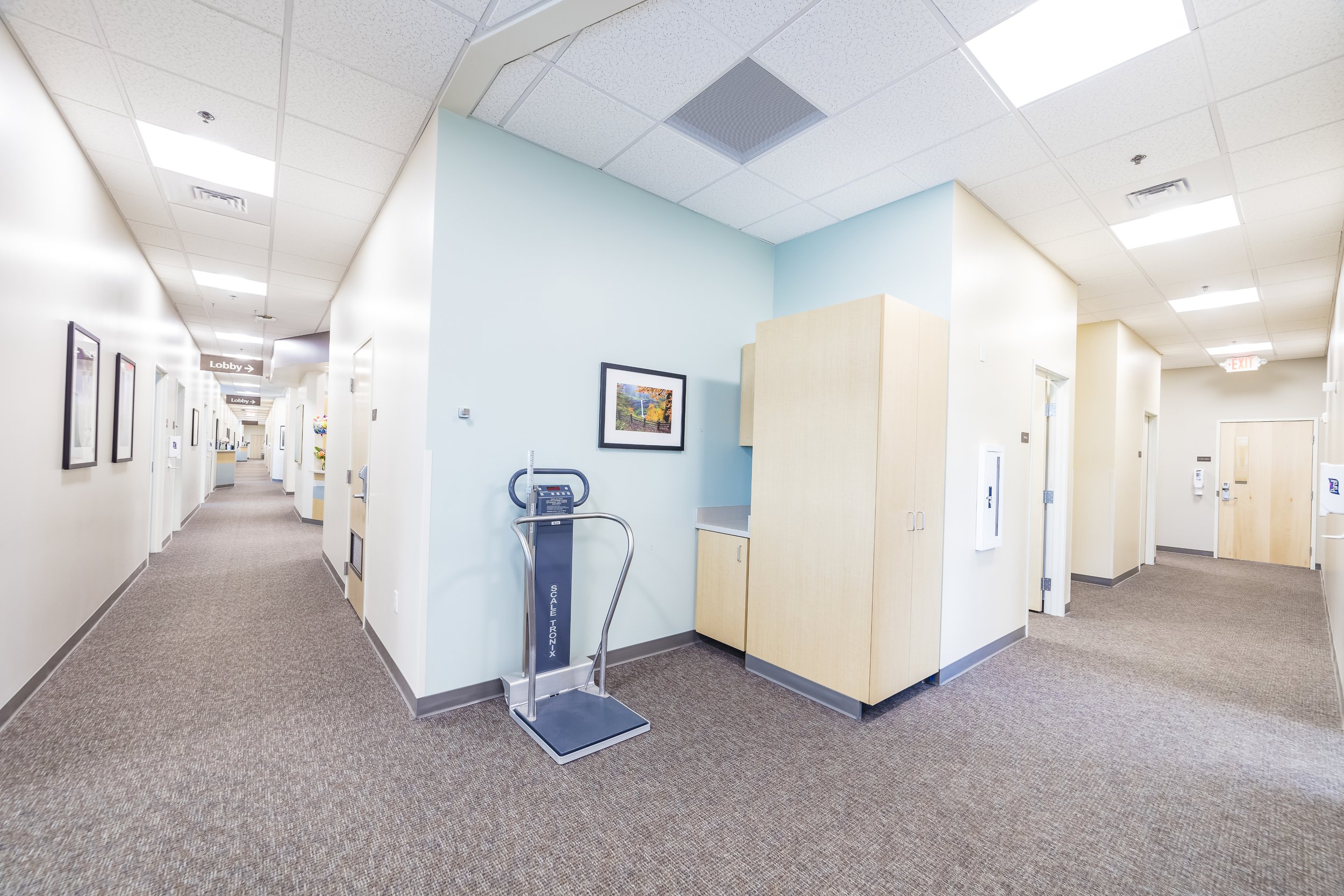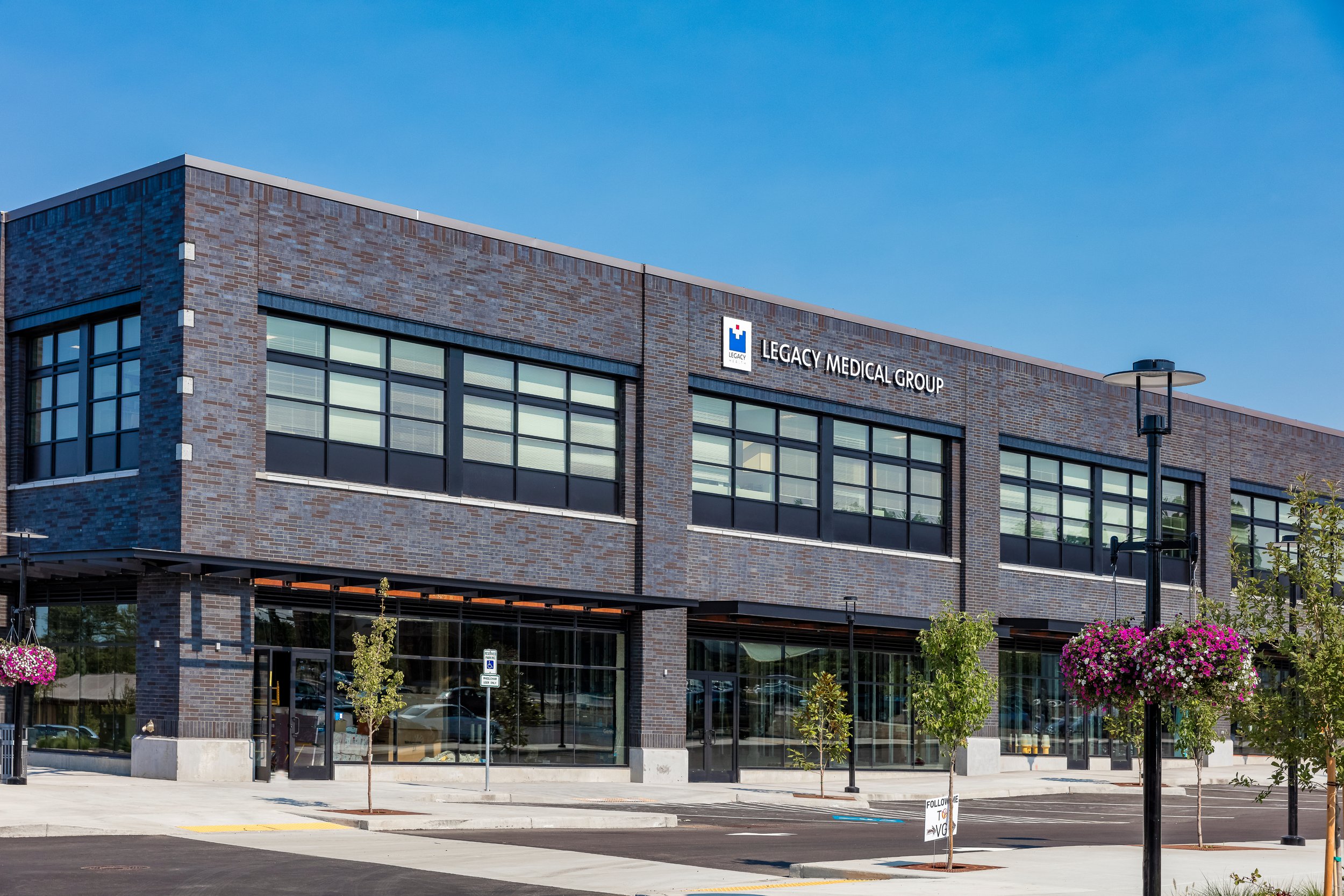Legacy Medical Group Westside Internal Medicine
Project scope was a 13,625 square foot tenant improvement build-out on the second floor of new core and shell building. The space includes (27) exam rooms, (4) MA stations, x-ray room, and mammogram screening.







